top of page

Row House

Aerial-Club-Pool-Twilight

Terrace-View

Row House
1/3


BOTANICA @ Southern Bypass, Kolkata
Welcome to Botanica, where every step is a journey through the lush beauty of nature. Our unique concept, "Journey of the Valley," invites you to explore four distinct themed zones, each offering its own enchanting experience. The Botanic Cloud, where trees create celestial canopies; The Hill, a pinnacle of landscaping and luxury; and The Valley, a lush oasis of diverse landscapes and serene waters. Each zone offers a unique escape, inviting you to immerse yourself in nature's beauty and tranquility. Find solace in The Oasis, where lush gardens nestle between homes, offering a serene visual escape. Each corner reveals a new delight, beckoning you to unwind and immerse yourself in nature's embrace. Botanica offers G+1 and G+2 blocks along with 212 luxurious bungalows, each designed to international standards inspired by the Hill, Valley, Oasis, and Botanic Cloud. Spread across 11 acres, it features a unique 25,000 Sq. Ft. club house. Despite its city location, Botanica remains pollution-free, ensuring a pristine living environment.
Master Plan
Get to Know
Site: Jagadal, (Rajpur, Sonarpur)
Total Area: 11 Acres
No. of Bungalows: 212 units
Floors: G+ 1 & G+2
BHK: 3 & 4 BHK
Area (SBA) :
3 BHK 2239 & 2535 Sq. Ft.
4 BHK2954 & 3009 Sq. Ft.
Price: 1.51 Cr – 2.03 Cr.
Possession: 2026 onwards
Features
 |  |  |
|---|---|---|
 |  |  |
 |  |  |
 |  |  |
 |  |  |
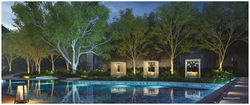 |  |  |
 |  |  |
 |  |  |
 |
Specifications

Floor Plan
Type A1
Type A2
Type B1
Type C1
Type B2
Type C3
Project Gallery
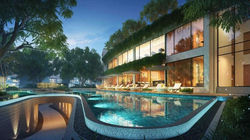 |  | 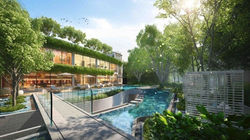 |  |
|---|---|---|---|
 |  | 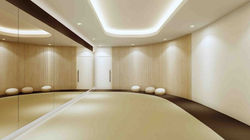 |  |
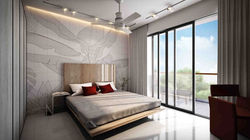 |  | 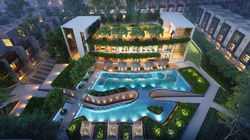 |  |
 |  |  |
Location



1/1
bottom of page





























